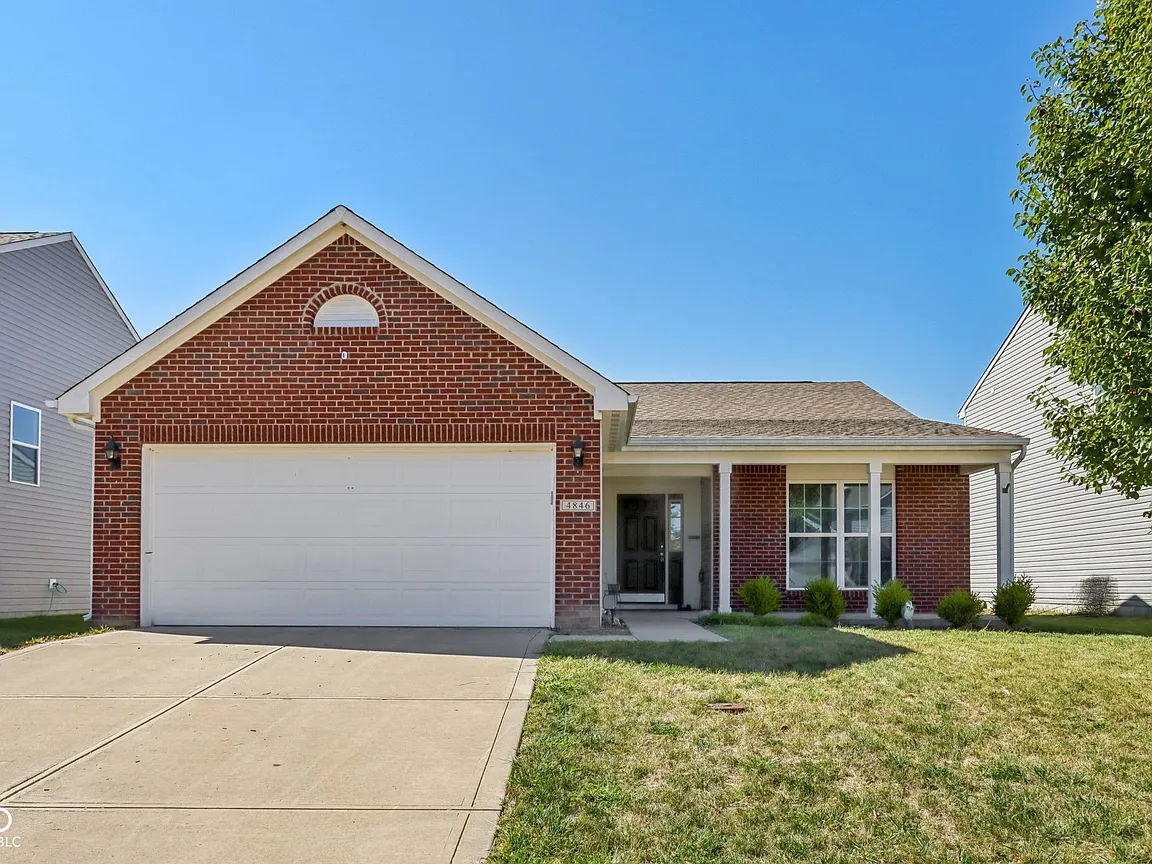
Active
$242,000
3beds
2baths
1,478sqft
4846 Chip Shot Ln, Indianapolis, IN 46235
Est.: $1,462/mo
Residential, Single Family Residence
Built in 2018
7,405.2 Square Feet Lot
$164/sqft
$27/mo HOA
What’s special
Primary bathTwo more bedroomsPlenty of natural lightLarge kitchen
Home does have solar panels, and new buyer would need to assume loan on panels. In supplements I’ve included heating bills using solar and without use. Home is priced to sell. When you enter this home, you see a large living room with vaulted ceiling and plenty of natural light. Large kitchen just waiting for your table. View of your fenced in backyard on golf course. Situated on one side of home is large primary with walk in closet and primary bath. The other side includes two more bedrooms and full bath
Interior
Bedrooms & bathrooms
- Bedrooms: 3
- Bathrooms: 2
- Full bathrooms: 2
- Main level bathrooms: 2
- Main level bedrooms: 3
Primary bedroom
- Level: Main
- Area: 275 Square Feet
- Dimensions: 11×25
Bedroom 2
- Level: Main
- Area: 100 Square Feet
- Dimensions: 10×10
Bedroom 3
- Level: Main
- Area: 90 Square Feet
- Dimensions: 10×9
Dining room
- Level: Main
- Area: 143 Square Feet
- Dimensions: 13×11
Kitchen
- Level: Main
- Area: 169 Square Feet
- Dimensions: 13×13
Laundry
- Level: Main
- Area: 45 Square Feet
- Dimensions: 9×5
Living room
- Level: Main
- Area: 165 Square Feet
- Dimensions: 15×11
Heating
- Forced Air, Solar
Cooling
- Central Air
Appliances
- Included: Dishwasher, Electric Oven, Refrigerator
Features
- Attic Access, Eat-in Kitchen
- Has basement: No
- Attic: Access Only
Interior area
- Total structure area: 1,478
- Total interior livable area: 1,478 sqft
Video & virtual tour
Property
Parking
- Total spaces: 2
- Parking features: Attached
- Attached garage spaces: 2
Features
- Levels: One
- Stories: 1
- Patio & porch: Covered
- Fencing: Fenced
Lot
- Size: 7,405.2 Square Feet
Details
- Parcel number: 490810123009000407
- Horse amenities: None
Construction
Type & style
- Home type: SingleFamily
- Architectural style: Ranch,Traditional
- Property subtype: Residential, Single Family Residence
Materials
- Vinyl With Brick
- Foundation: Slab
Condition
- New construction: No
- Year built: 2018
Utilities & green energy
- Water: Public
Community & HOA
Community
- Subdivision: The Greens At Winding Ridge
HOA
- Has HOA: Yes
- Amenities included: Maintenance, Park, Playground
- Services included: Maintenance, ParkPlayground
- HOA fee: $320 annually
- HOA phone: 317-875-5600
Location
- Region: Indianapolis
Financial & listing details
- Price per square foot: $164/sqft
- Tax assessed value: $251,800
- Annual tax amount: $2,744
- Date on market: 10/4/2025
- Cumulative days on market: 2 days