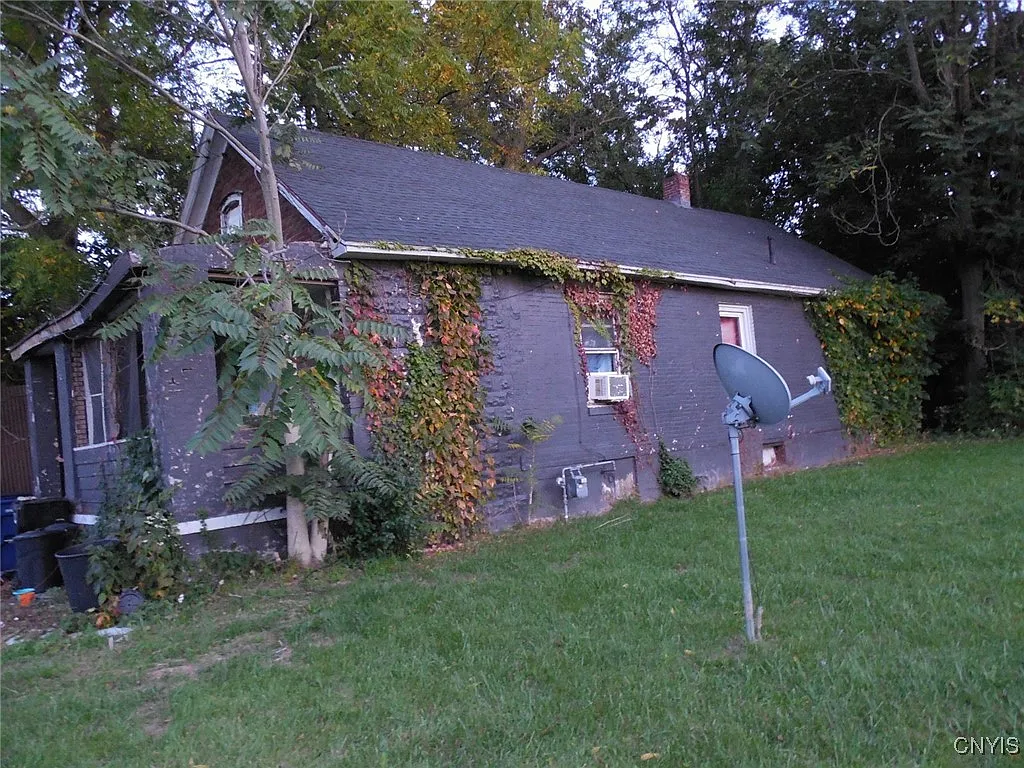
Facts & features
Interior
Bedrooms & bathrooms
Bedrooms: 3
Bathrooms: 1
Full bathrooms: 1
Main level bathrooms: 1
Main level bedrooms: 3
Heating
Gas, Forced Air
Appliances
Included: Gas Oven, Gas Range, Gas Water Heater, Refrigerator
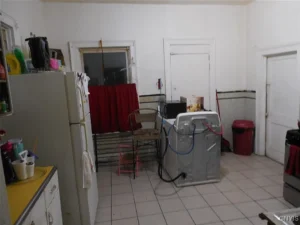
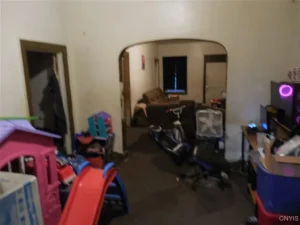
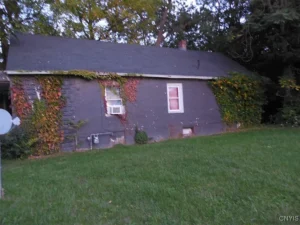
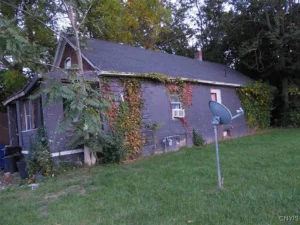
Features
Eat-in Kitchen, Separate/Formal Living Room, Living/Dining Room, Bedroom on Main Level
Flooring: Carpet, Varies, Vinyl
Basement: Full
Has fireplace: No
Interior area
Total structure area: 1,208
Total interior livable area: 1,208 sqft
Property
Parking
Parking features: No Garage
Features
Levels: One
Stories: 1
Exterior features: Gravel Driveway
Lot
Size: 4,640 Square Feet
Dimensions: 32 x 145
Features: Cul-De-Sac, Near Public Transit, Rectangular, Rectangular Lot
Details
Parcel number: 31150009400000120020000000
Special conditions: Standard
Construction
Type & style
Home type: SingleFamily
Architectural style: Ranch
Property subtype: Single Family Residence
Materials
Other, See Remarks
Foundation: Other, See Remarks
Condition
Resale
Year built: 1880
Utilities & green energy
Sewer: Connected
Water: Connected, Public
Utilities for property: Sewer Connected, Water Connected
Community & HOA
Location
Region: Syracuse
Financial & listing details
Price per square foot: $54/sqft
Tax assessed value: $48,000
Annual tax amount: $2,532
Date on market: 10/8/2025
Listing terms: Cash,Conventional
From https://www.zillow.com/homedetails/306-Van-Buren-St-Syracuse-NY-13202/31683296_zpid/